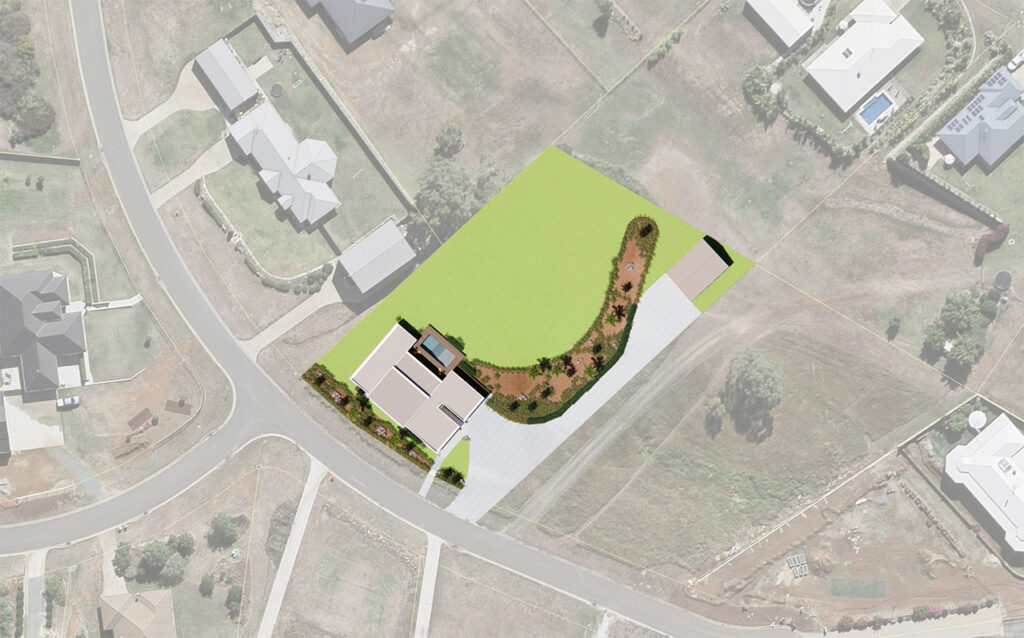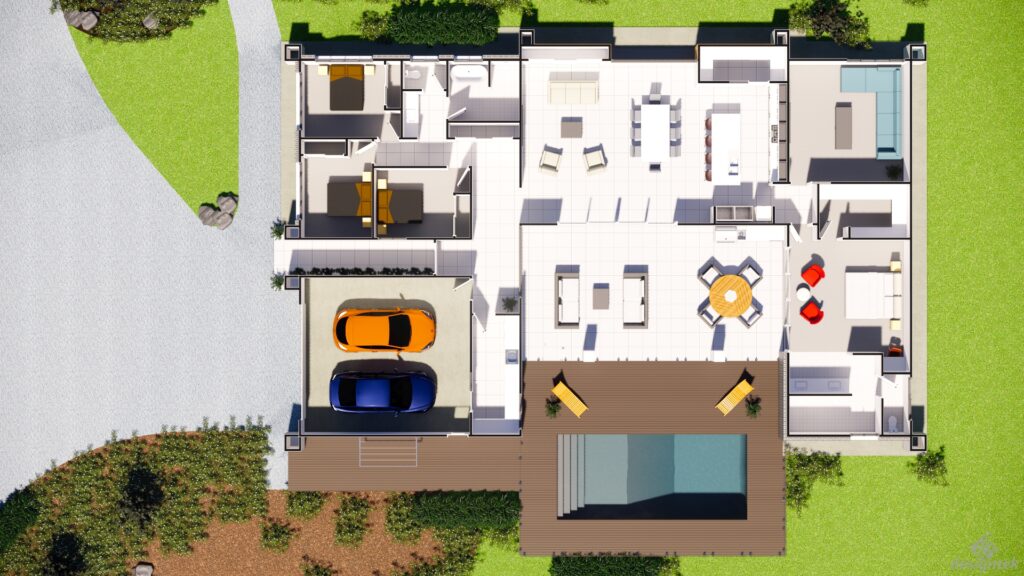FEATURED PROJECTS
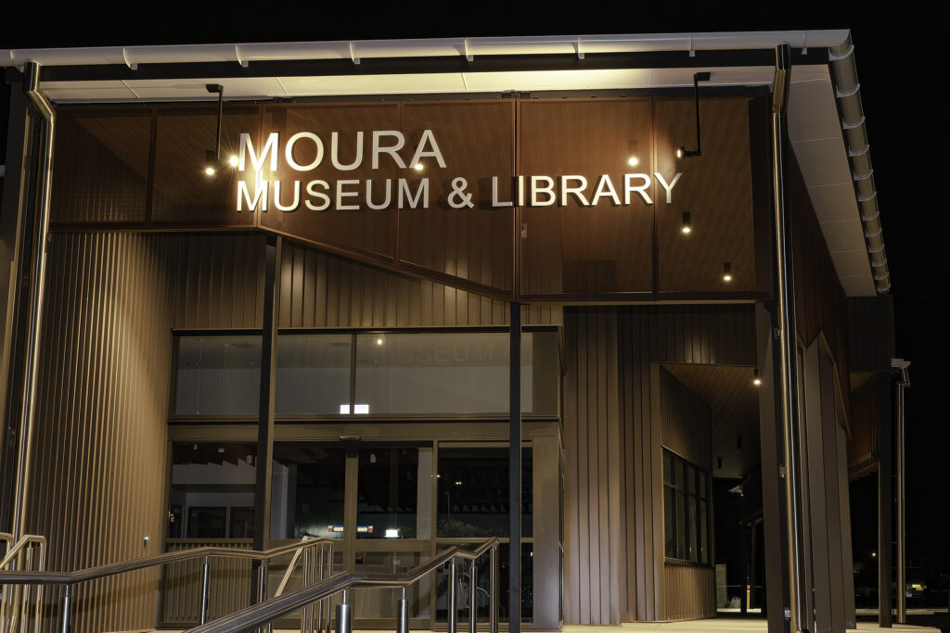
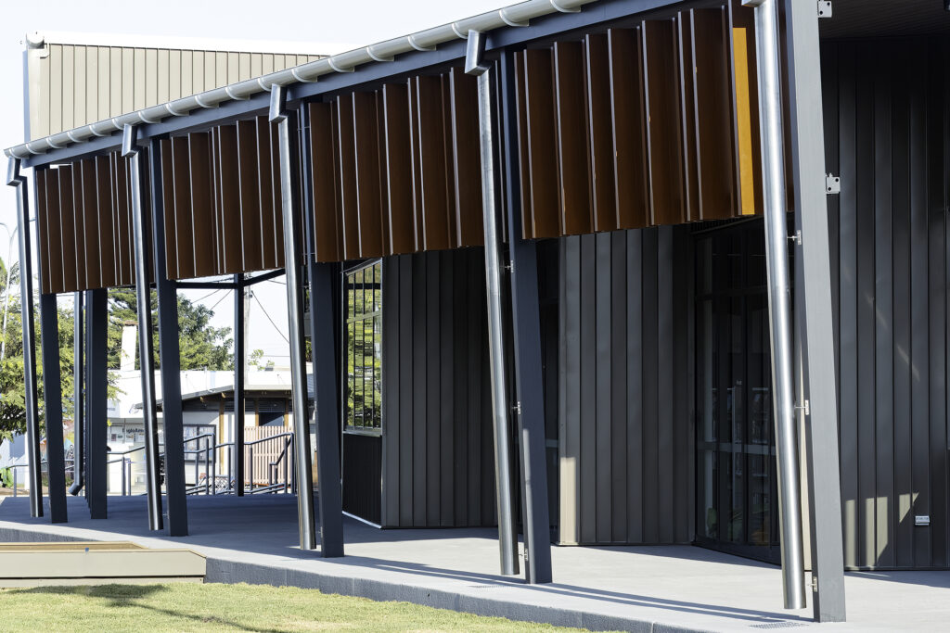
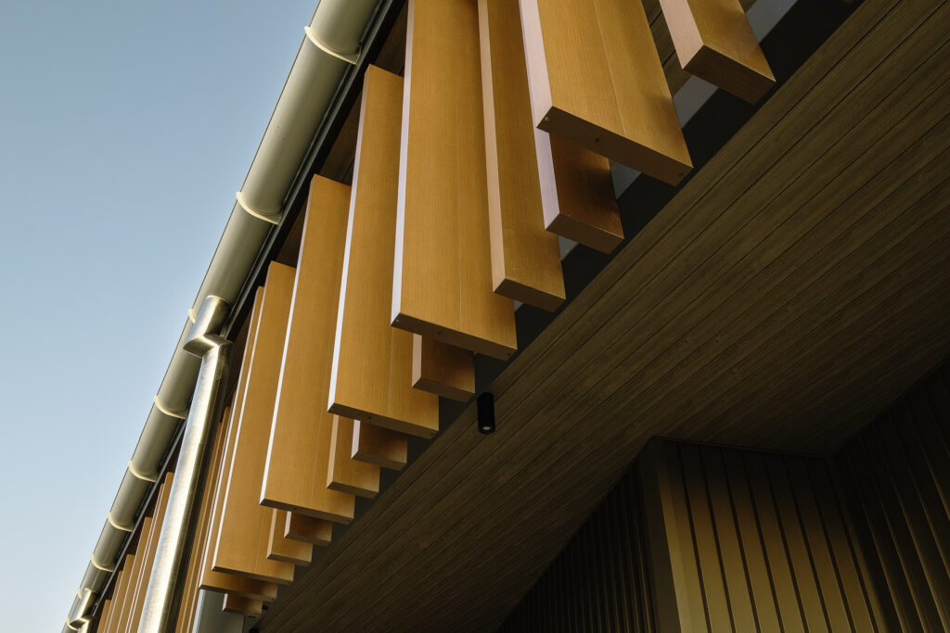
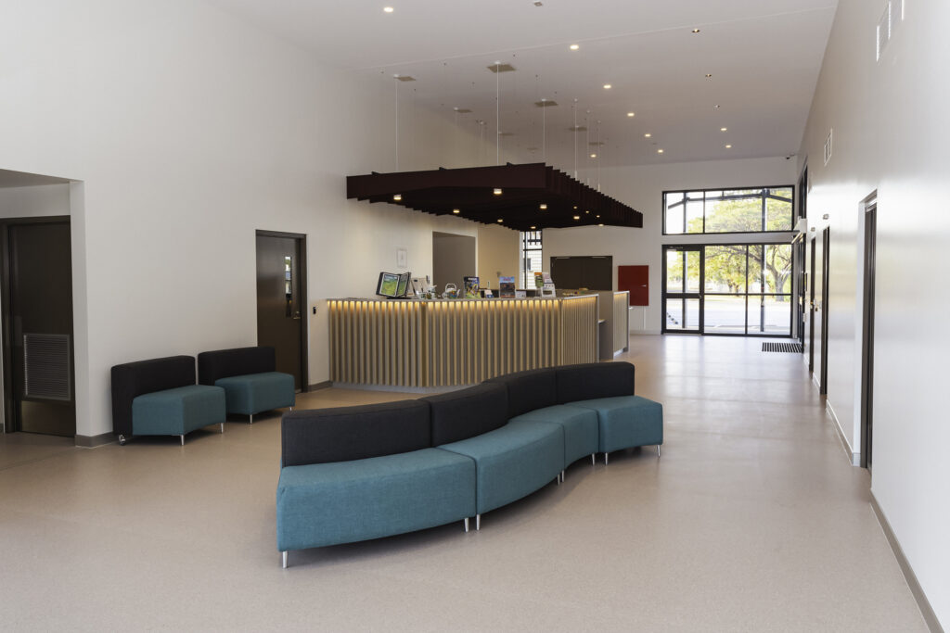
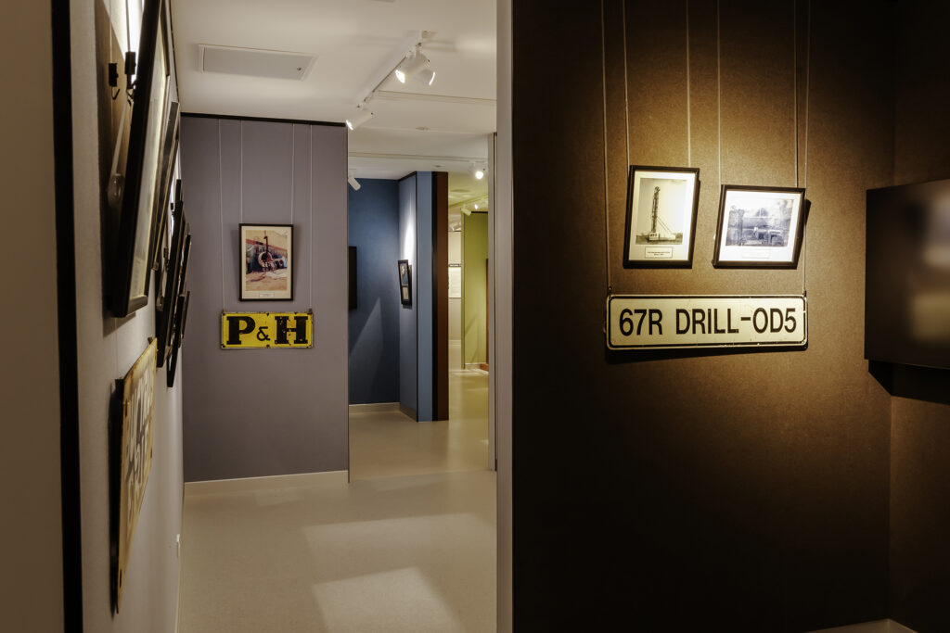
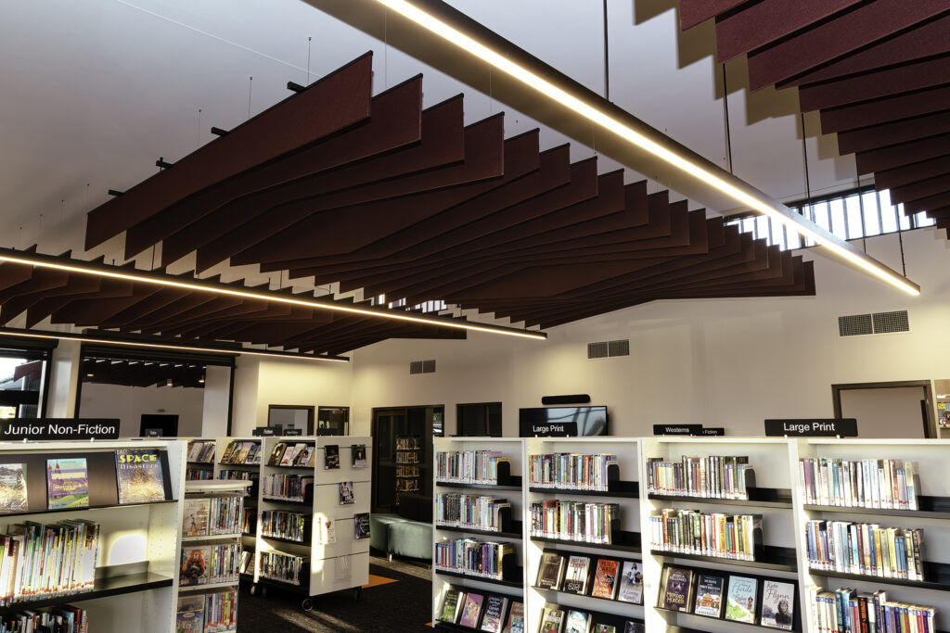
MOURA MUSEUM & LIBRARY
Designtek served as Principal Consultant, overseeing stakeholder engagement, detailed design, documentation, subconsultant coordination, material selection, fit-out, and colour scheme development. The scope included design, documentation, and specifications for demolishing the old museum and constructing a new museum and library, along with site works.
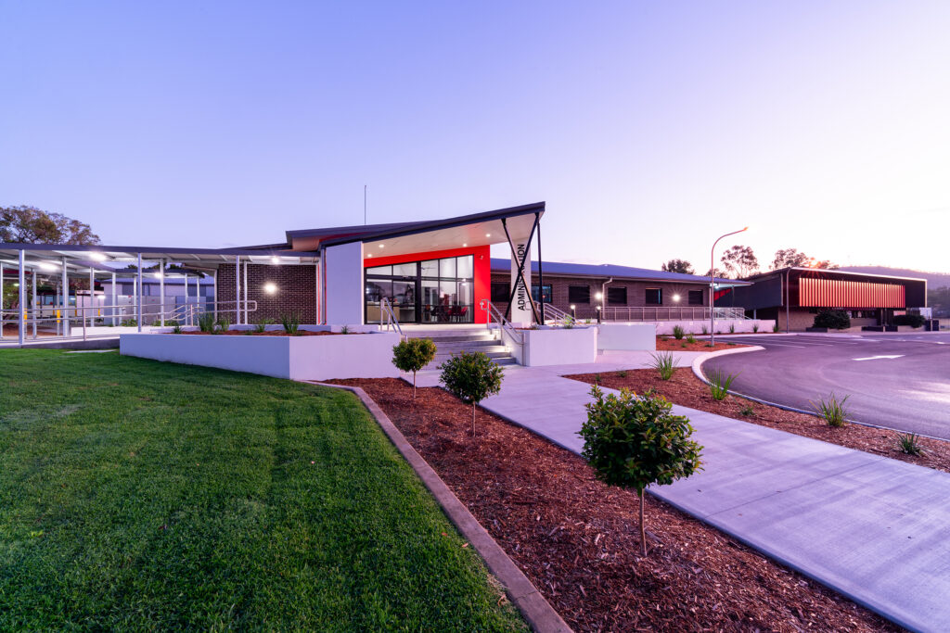
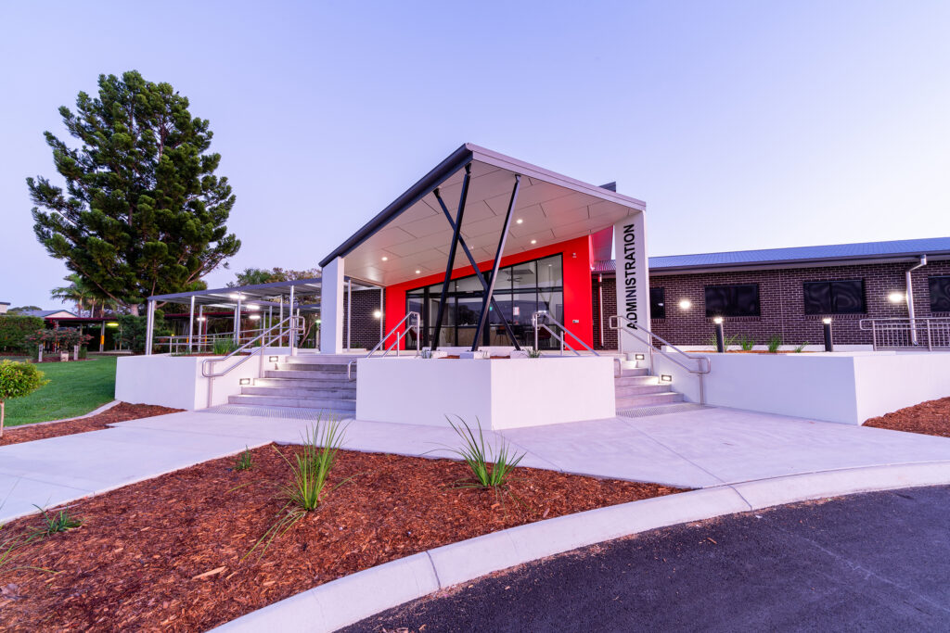
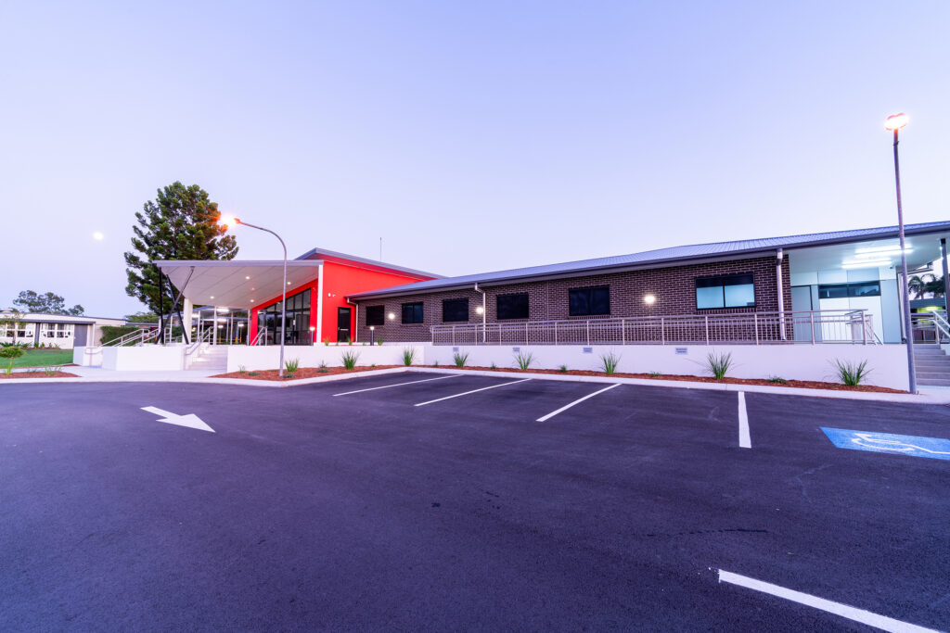
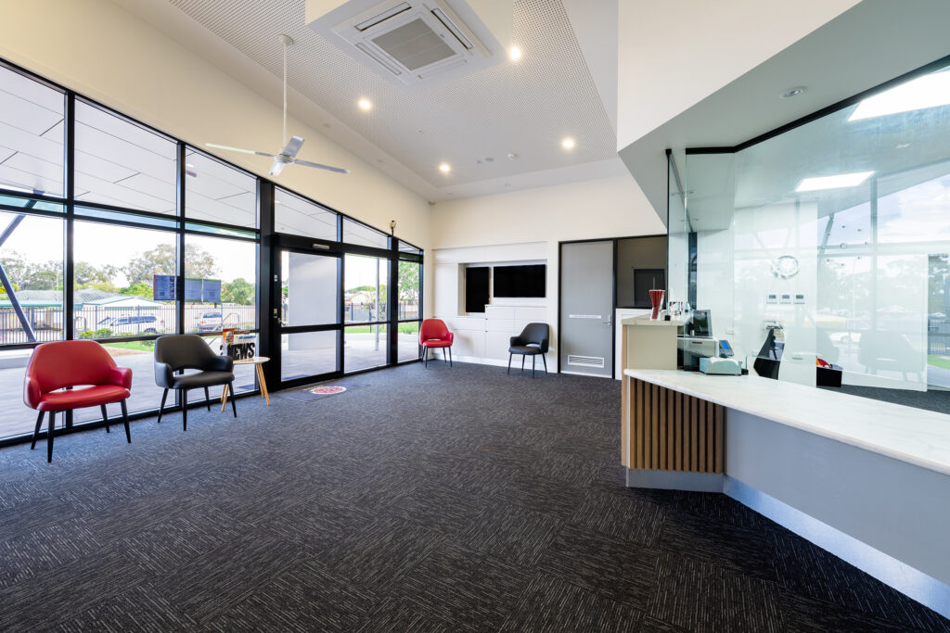
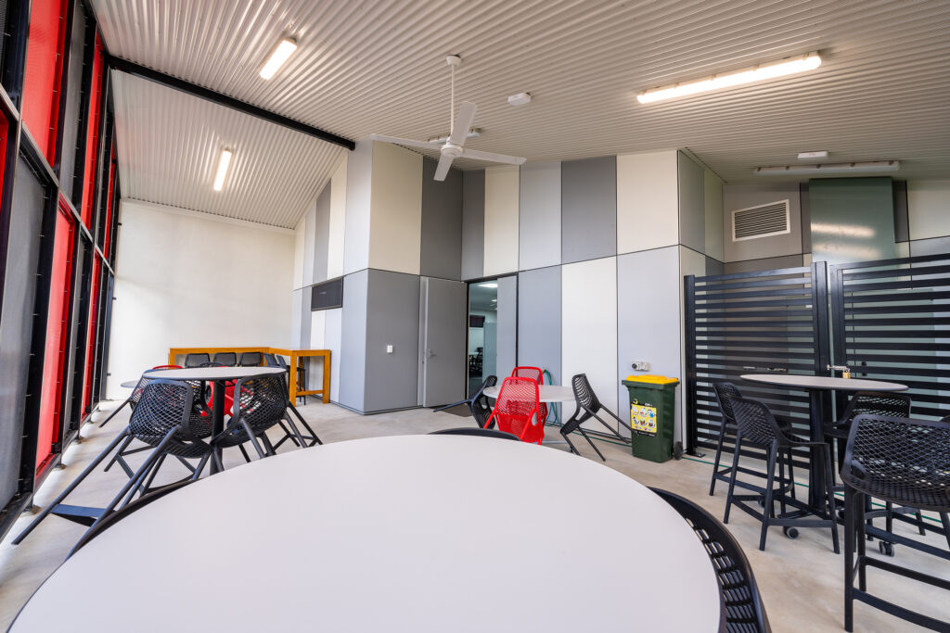
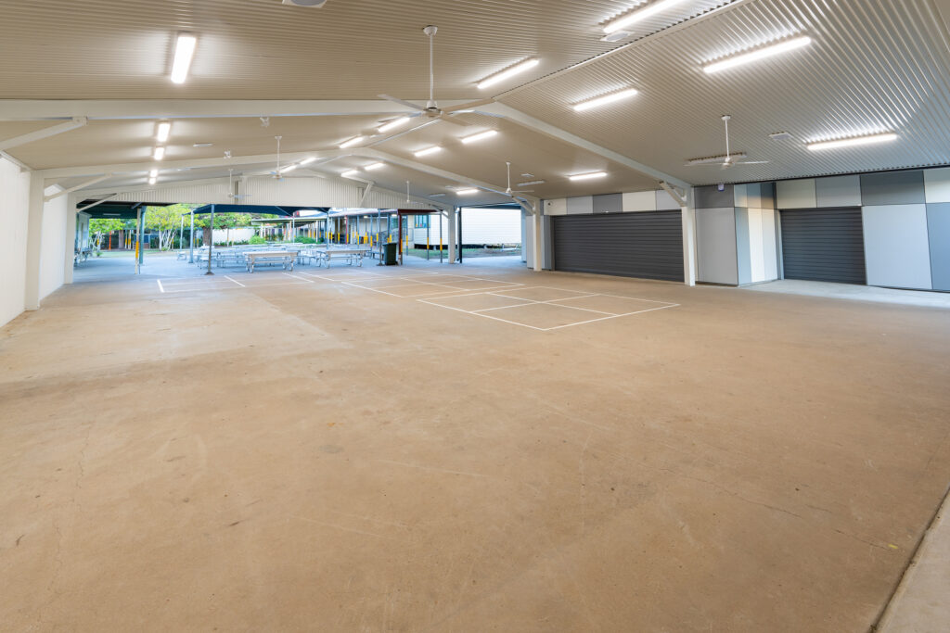
PARKHURST STATE SCHOOL ADMINISTRATION BUILDING
The project involved master planning, designing, and managing the construction of multiple buildings at a landlocked school. Careful planning maximised land use while maintaining school operations during construction. Highlights included a state-of-the-art administration building that enhanced the school’s street presence, reputation, and identity as a proud place of learning, meeting Department of Education design standards.
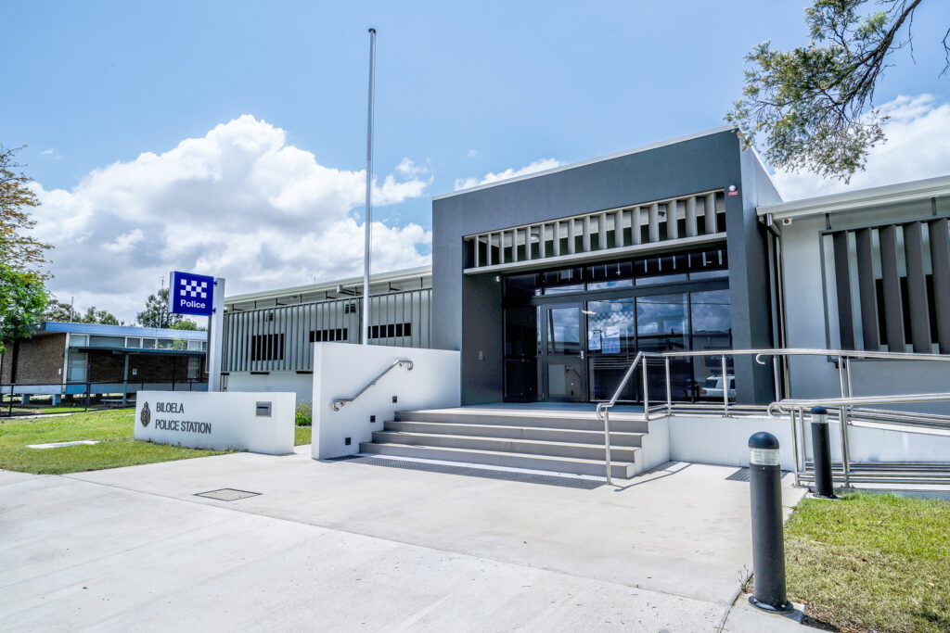
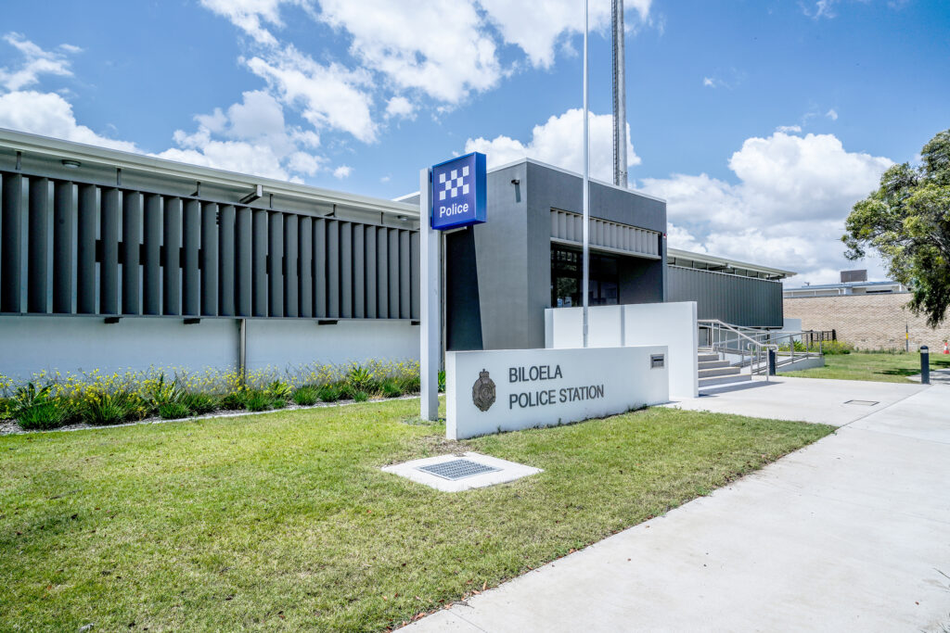
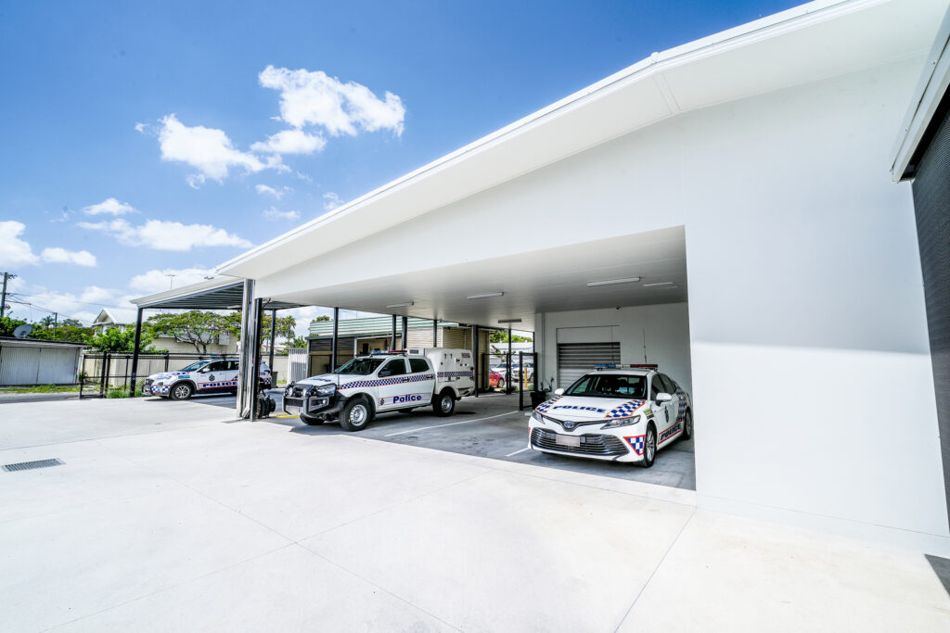
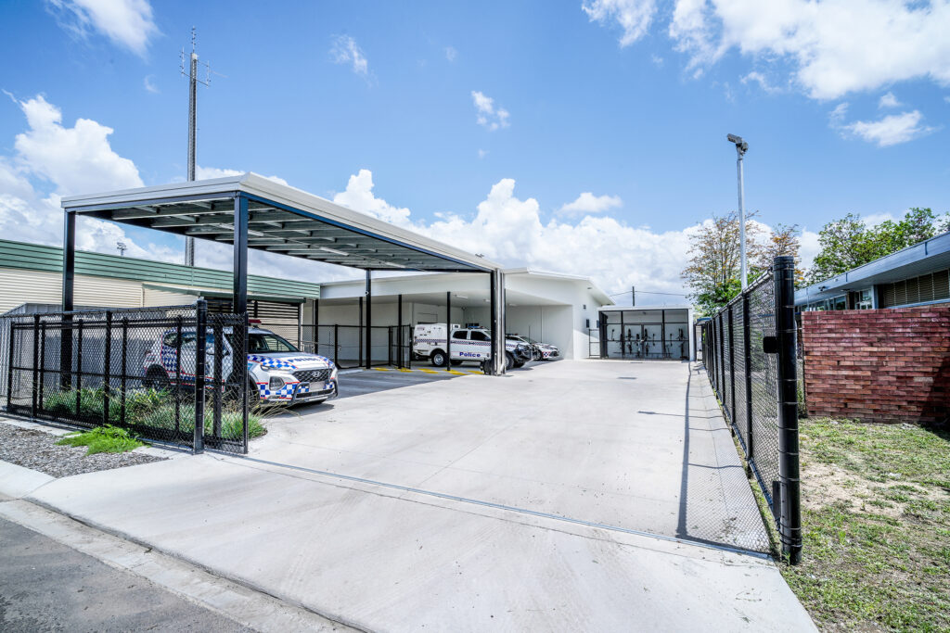
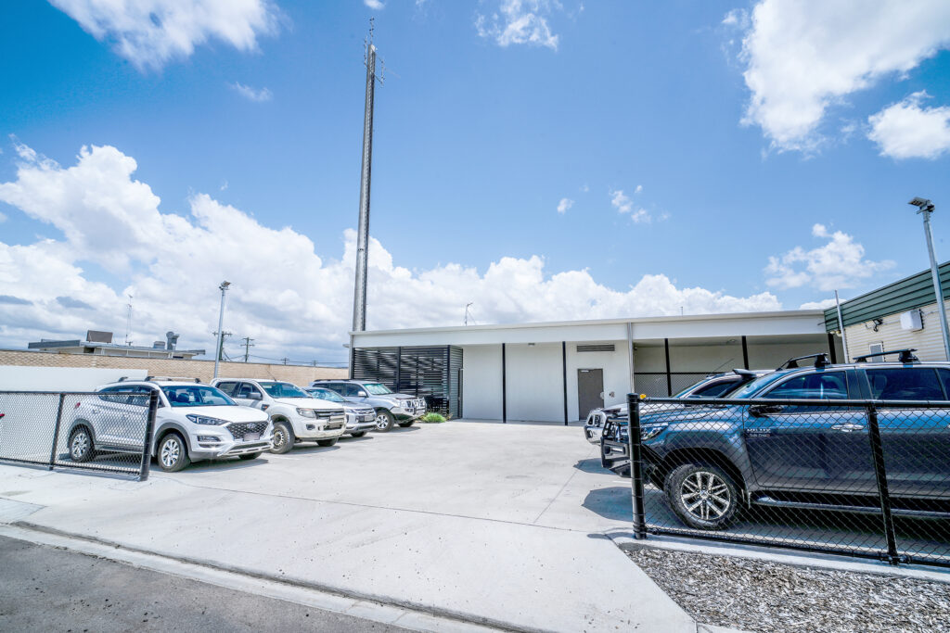
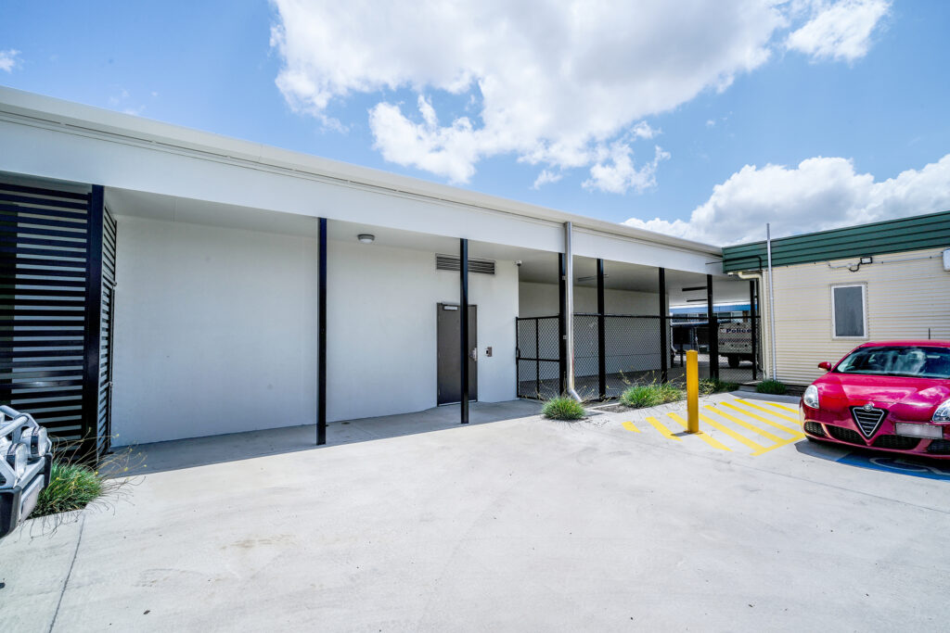
BILOELA POLICE STATION
Designtek provided traditional documentation from design development to post-construction defect inspections, ensuring the project was delivered on time and within budget.
The QPS Biloela project was completed in two stages:
- Relocating the QPS Biloela team to an alternate building and converting an existing department building for temporary use.
- Demolishing the existing station and constructing a new QPS Police Station in compliance with QPS Building Design Manuals.
Close collaboration with stakeholders during design development ensured the project met departmental needs while adhering to timelines. A detailed preliminary program, updated as needed, enabled the team to allocate additional resources to meet critical deadlines, resulting in a successful design and build for the QPS Biloela team.
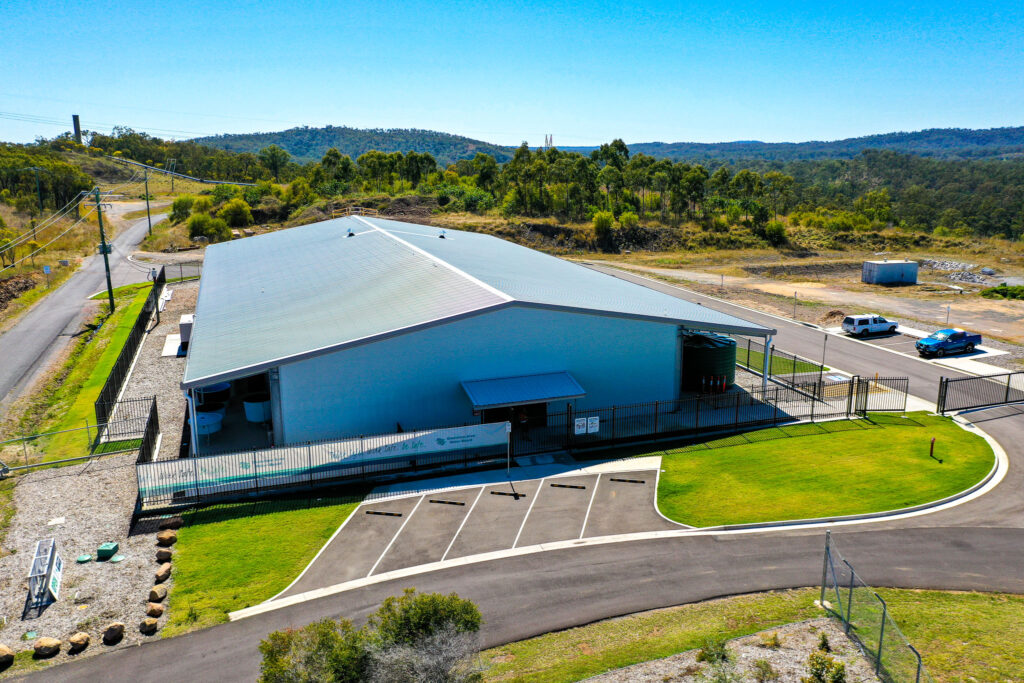
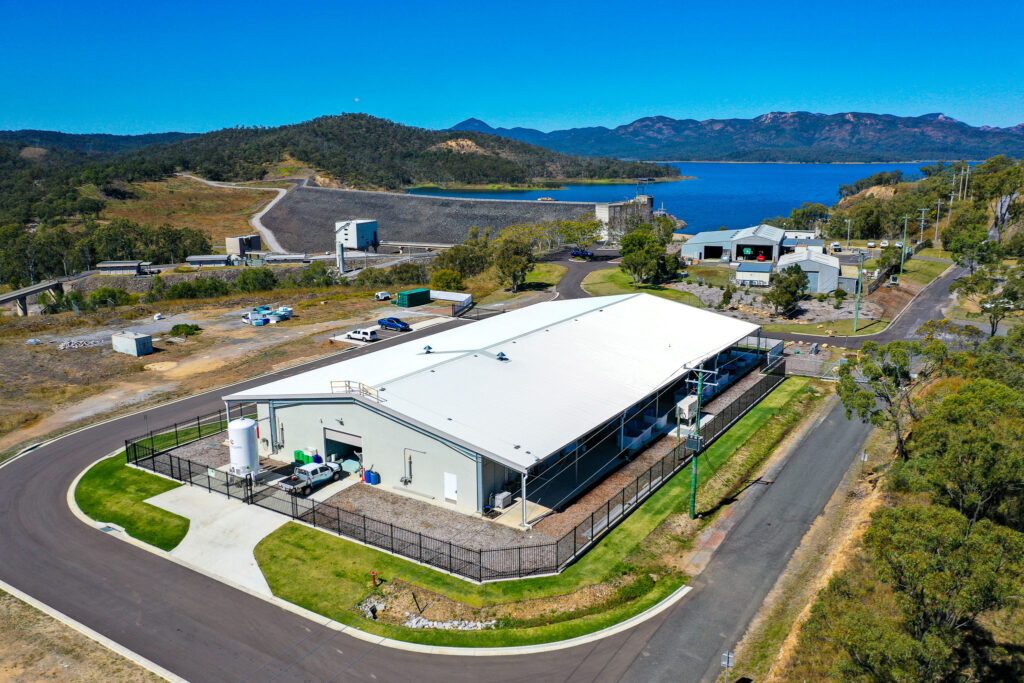
GLADSTONE AREA WATER BOARD FISH HATCHERY
Designtek played a crucial role in the development of a new hatchery at the Awoonga Dam Site. We provided design documentation and ongoing support throughout the construction phase. Our scope of work was to design a new multi-species hatchery, a saltwater intake system, and an operational setup for the proposed hatchery facility. This involved detailed planning and coordination to meet the specific needs of the hatchery, facilitating a seamless construction process and laying the groundwork for successful operations post-completion.
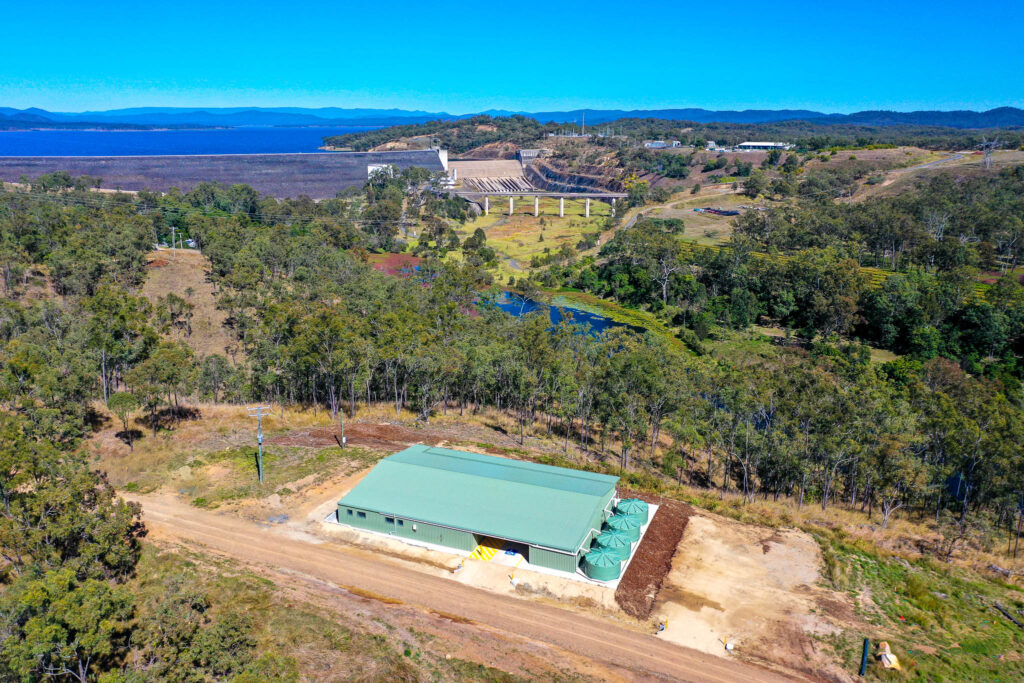
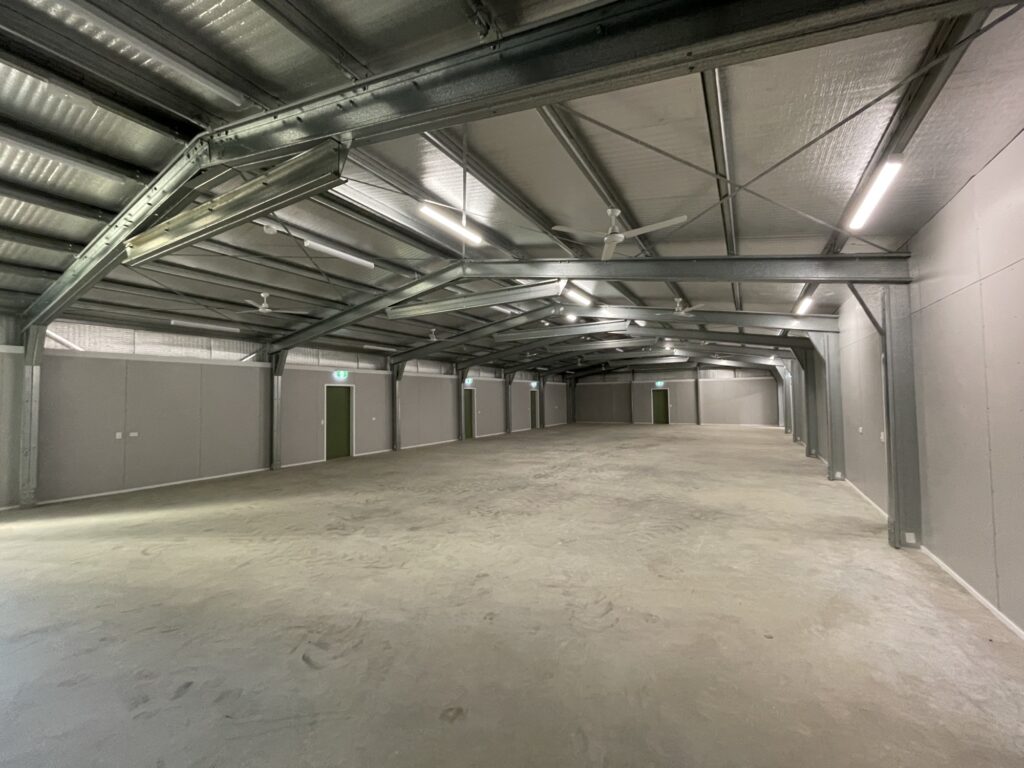
GLADSTONE AREA WATER BOARD EVACUATION CENTRE
The scope of work for this project included schematic building design documentation for a proposed evacuation centre. The centre is intended to provide safe and secure accommodation for up to 30 individuals. This involved developing detailed design plans that addressed functional requirements to ensure the facility is well-equipped to serve as a reliable refuge in emergencies. The design process took into consideration various factors, including space utilisation and accessibility features, to create a comprehensive blueprint for a fully functional evacuation centre.
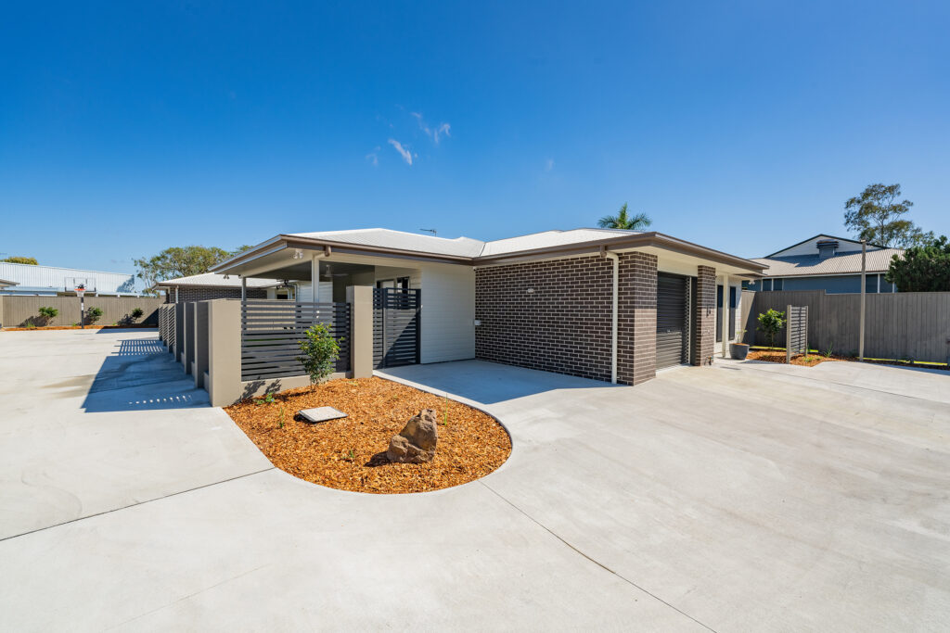
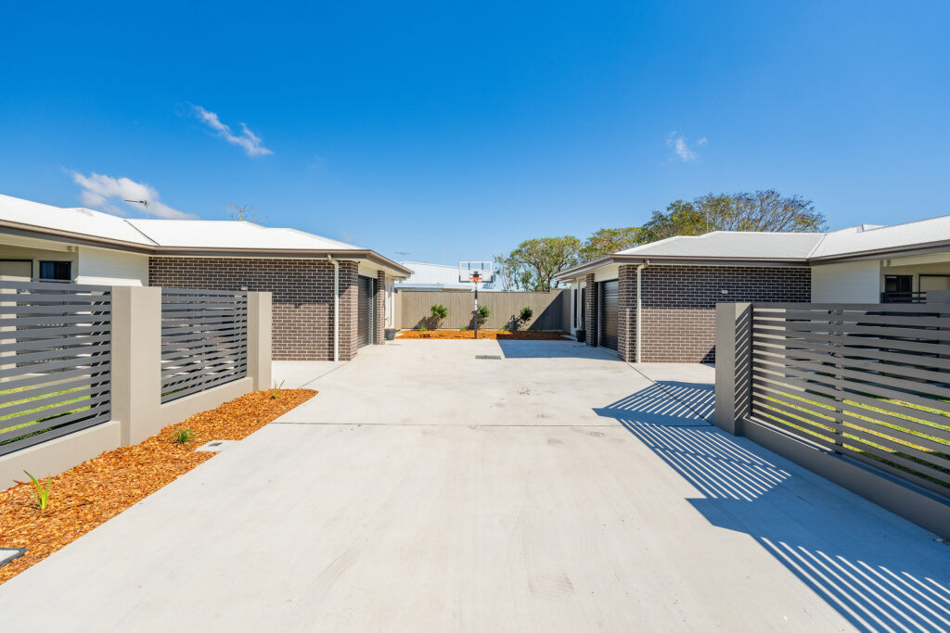
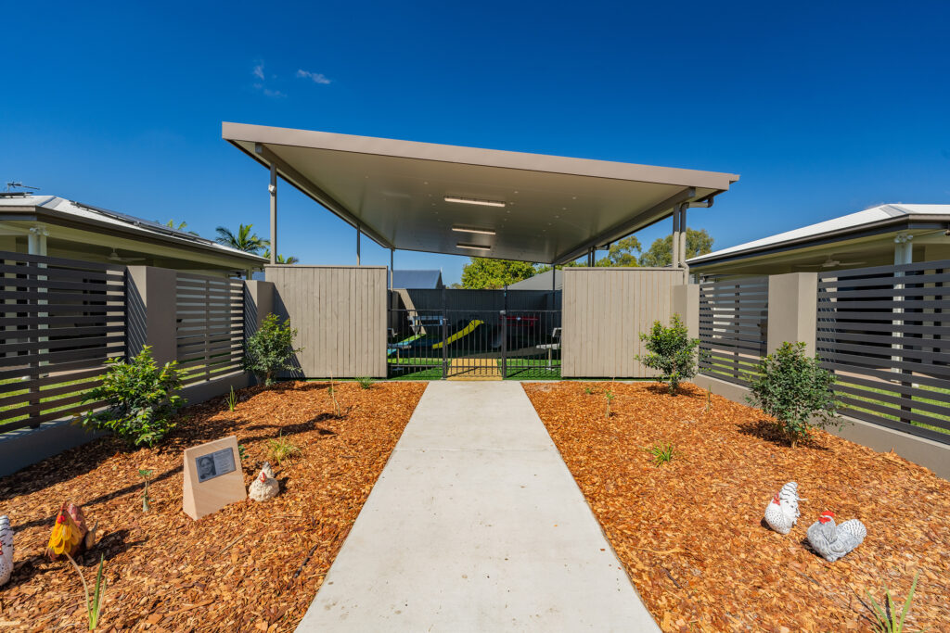
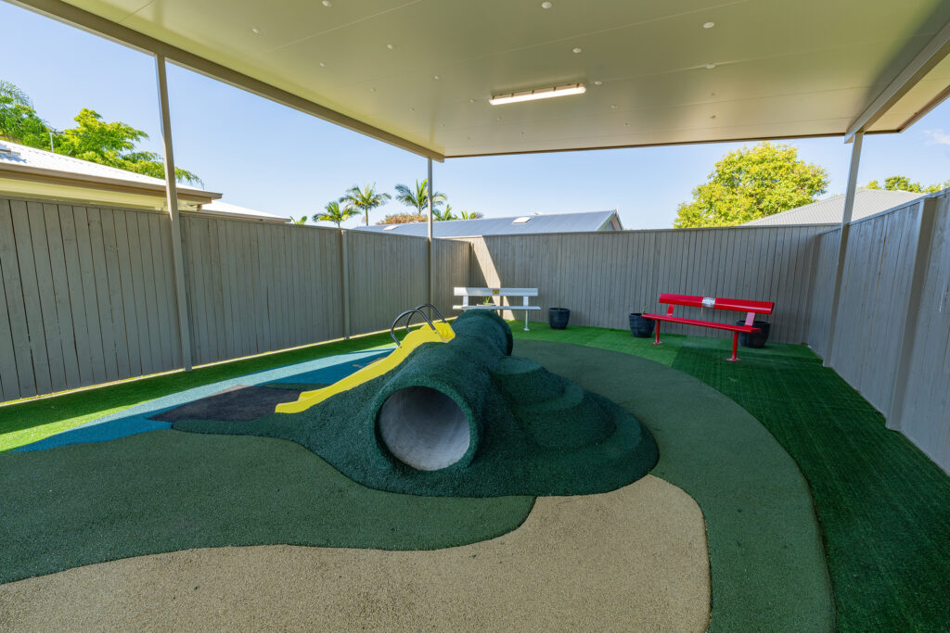
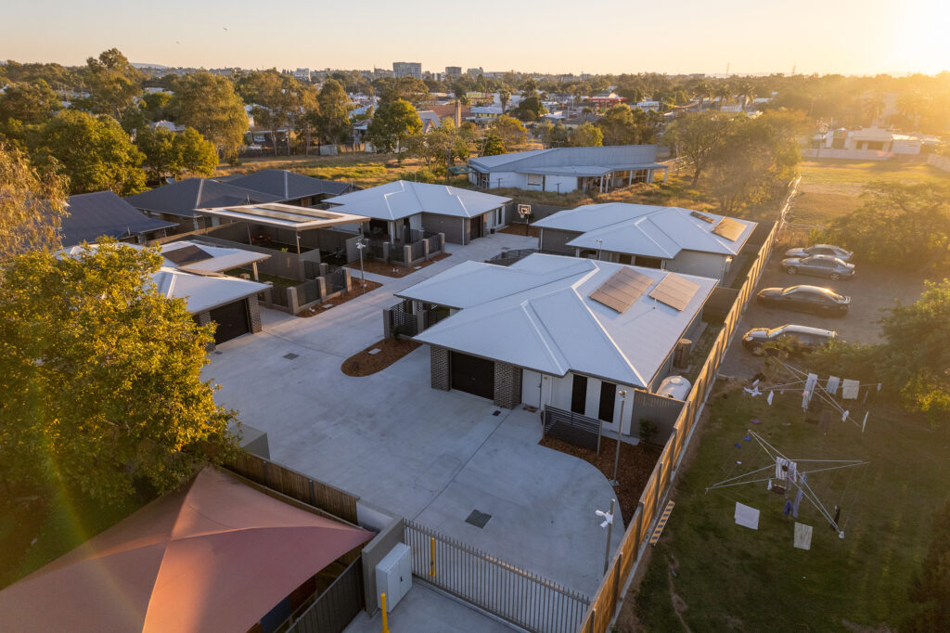
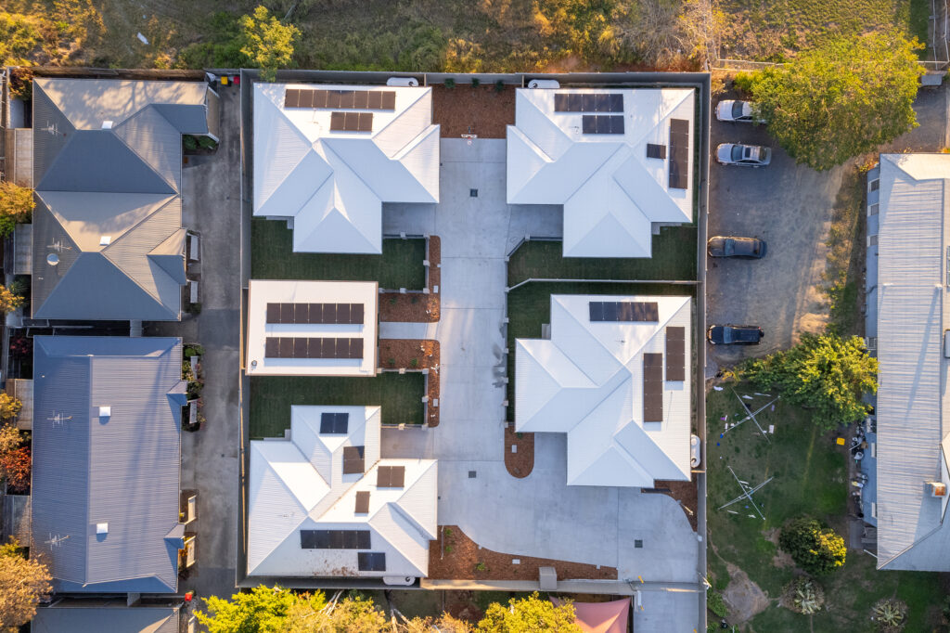
EDWARD STREET CRISIS ACCOMMODATION
Designtek served as the principal consultant and project manager for Anglicare, overseeing land sourcing, schematic designs, grant funding, cost estimates and design development. We secured town planning approvals, prepared tender documentation and managed the tender process, including RFIs and post-tender negotiations. During construction, we provided project management and contract administration on Anglicare’s behalf.
ARTIST IMPRESSIONS
